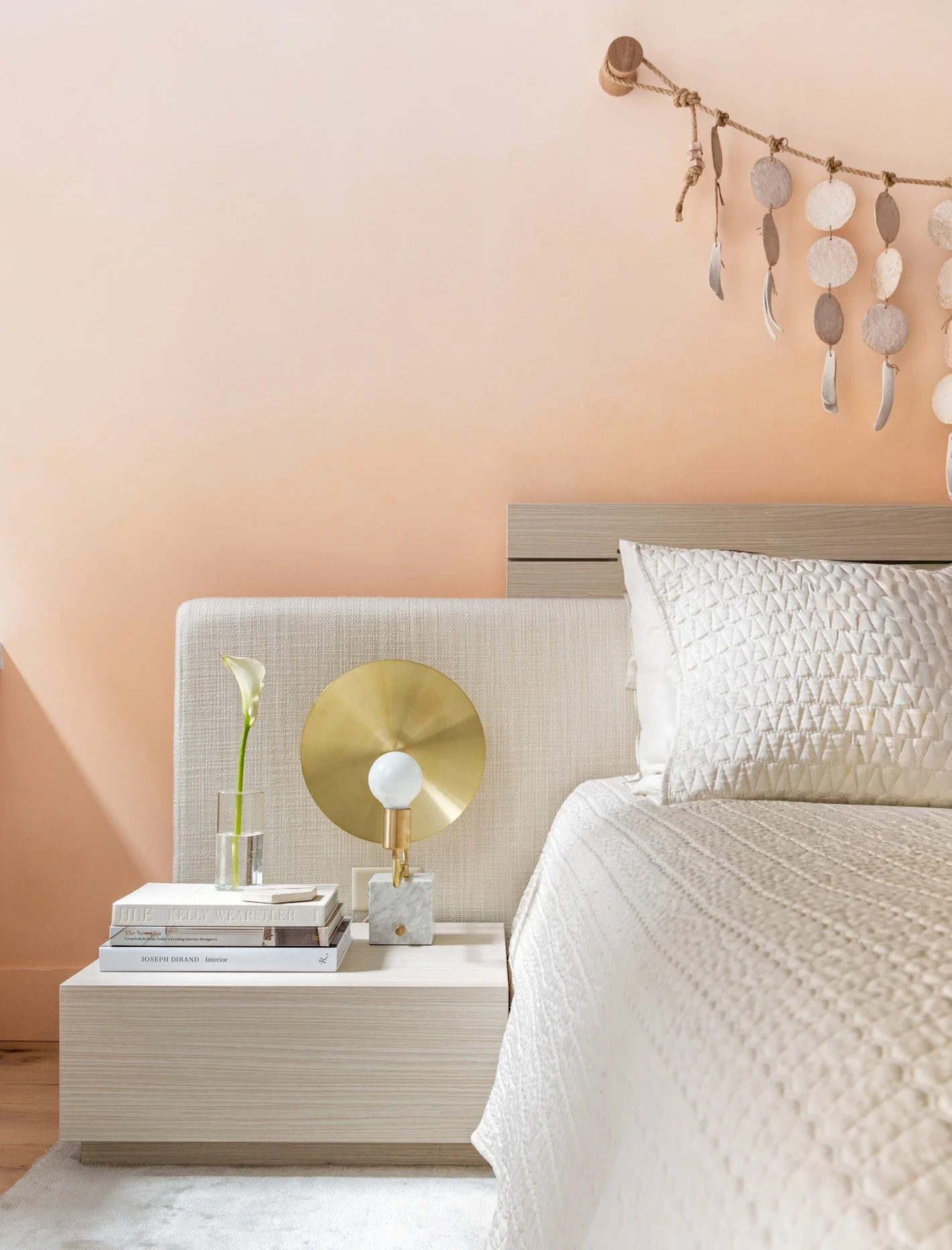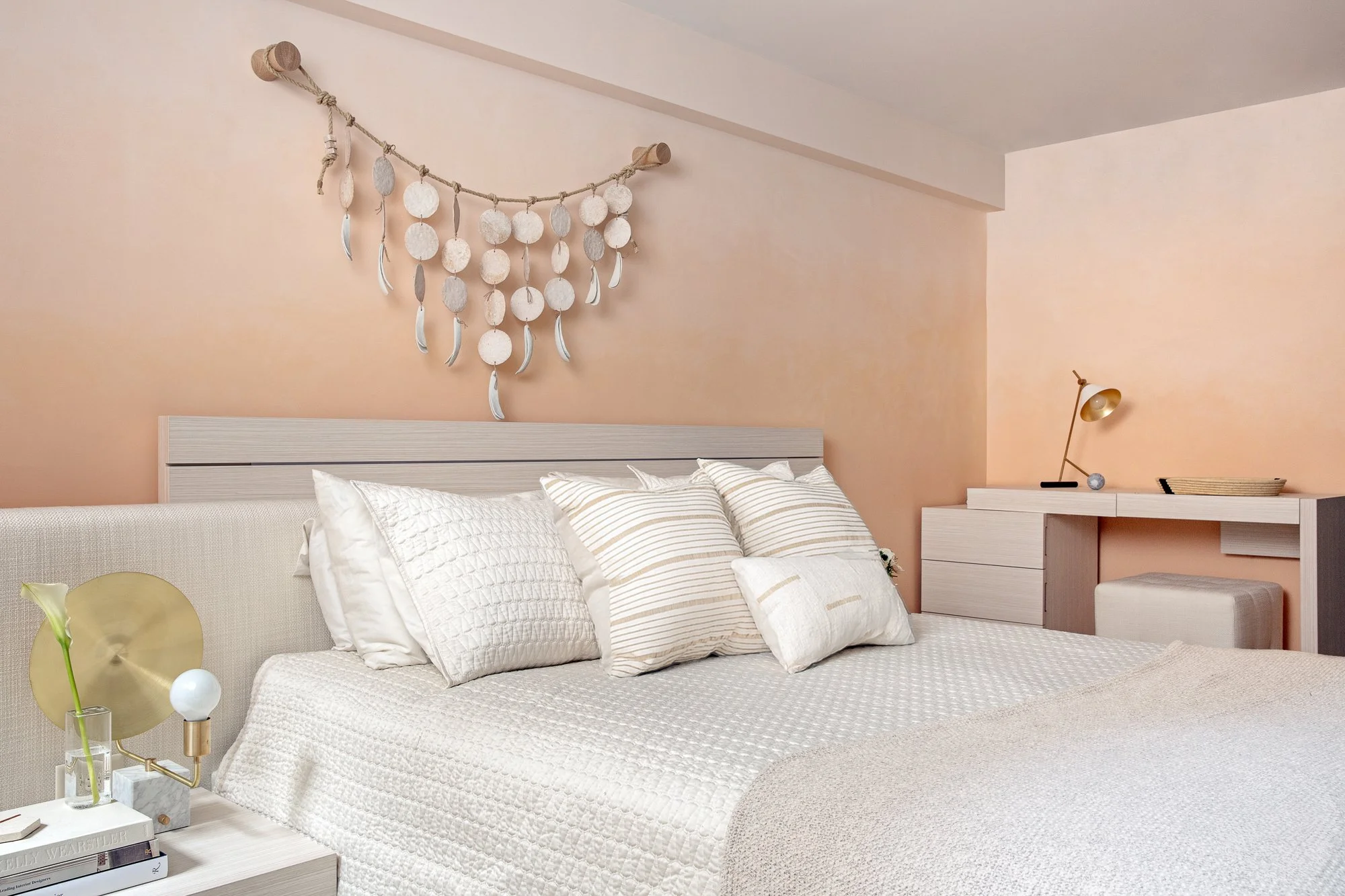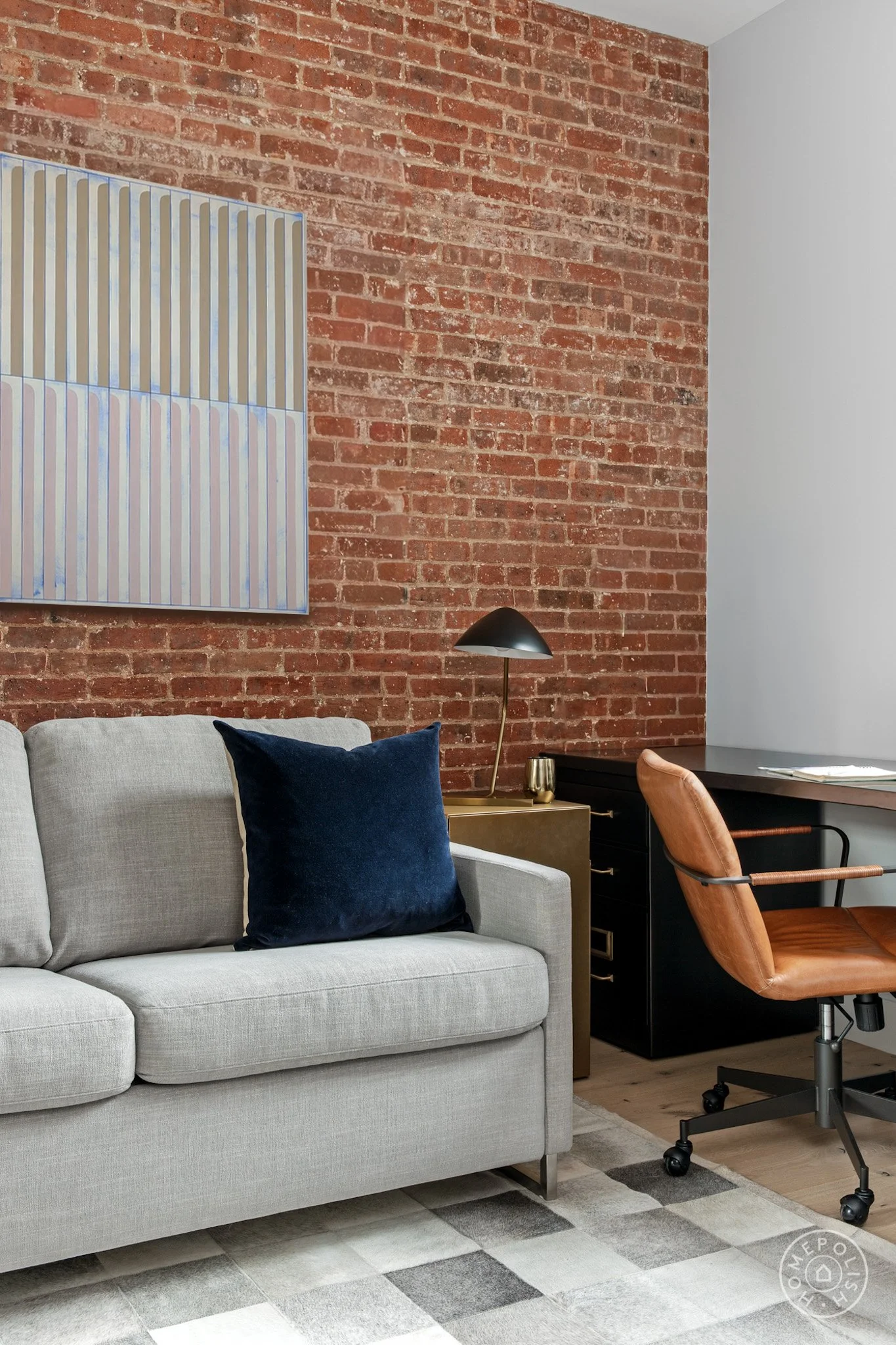EAST VILLAGE DUPLEX
The gut renovation of this 1,200 square foot duplex includes, adding floor to ceiling blackened steel doors and windows, a new concrete fireplace in the living room, and updating the kitchen with matte black cabinets by Cesar. We encouraged our clients, a pair of startup restaurateurs with multiple NYC locations, to prioritize local elements in the design of their home. Our goal was to achieve a refined, industrial aesthetic with unique, quality furniture sourced from New York-based boutique shops. The coral ombre wall in the bedroom is one of the most impactful moments in the project. The basement level space doesn't get much natural light, so we utilized color to create a feeling of brightness. It required a few iterations, but in the end our talented special finisher got the color just right. We think it feels like waking up inside of sunrise.
Services Provided:
Space planning
Design Drawings
Kitchen Finishes
Bath Finishes
Stone Yard Visit w/ Clients
Vanity Selection
Custom Wall Finishes
Showroom Visits w/ Clients
Furniture Sourcing
Custom Furniture Design
Accessory Selections












